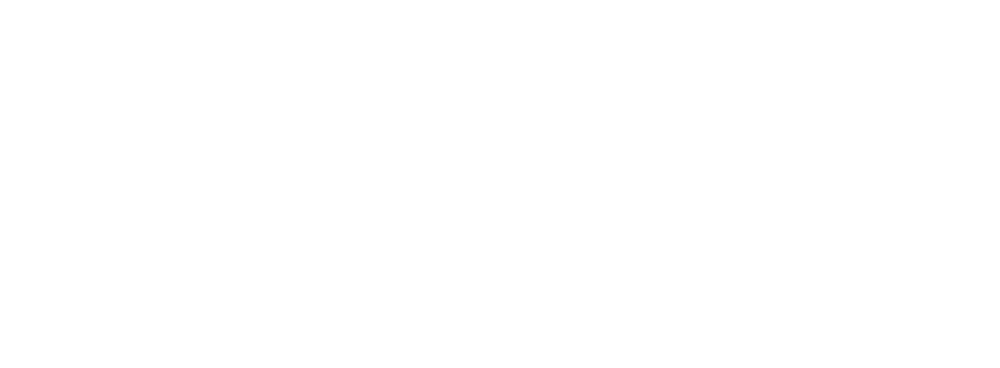Armidale BlueBrick Reno
Open kitchen, living and dining / Mezzanine level parents retreat / Laundry and bathroom
Type: Residential new design • Status: Concept Design
Seeking the perfect sun spot
This residential renovation and addition project presented a very tricky brief for the architects, with the client's sole goal being to have natural northern light in their south-facing house. This presented a significant challenge, as the orientation of the house was not ideal for capturing natural light from the north. The architects had to develop a detailed brief and conduct extensive sun studies and modeling to determine the best course of action. Through careful planning and analysis, the architects were able to deliver a concept that not only fulfilled the client's brief but also exceeded their expectations.
The resulting design is a beautiful and functional space that maximizes natural light and creates a sense of connection to the surrounding landscape. The use of large windows and skylights ensures that the space is flooded with natural light, while the clever use of shading devices ensures that the interior remains comfortable and energy-efficient. The project is a true testament to the power of collaboration between client and architect, and the value of careful planning and analysis in achieving a successful outcome.



