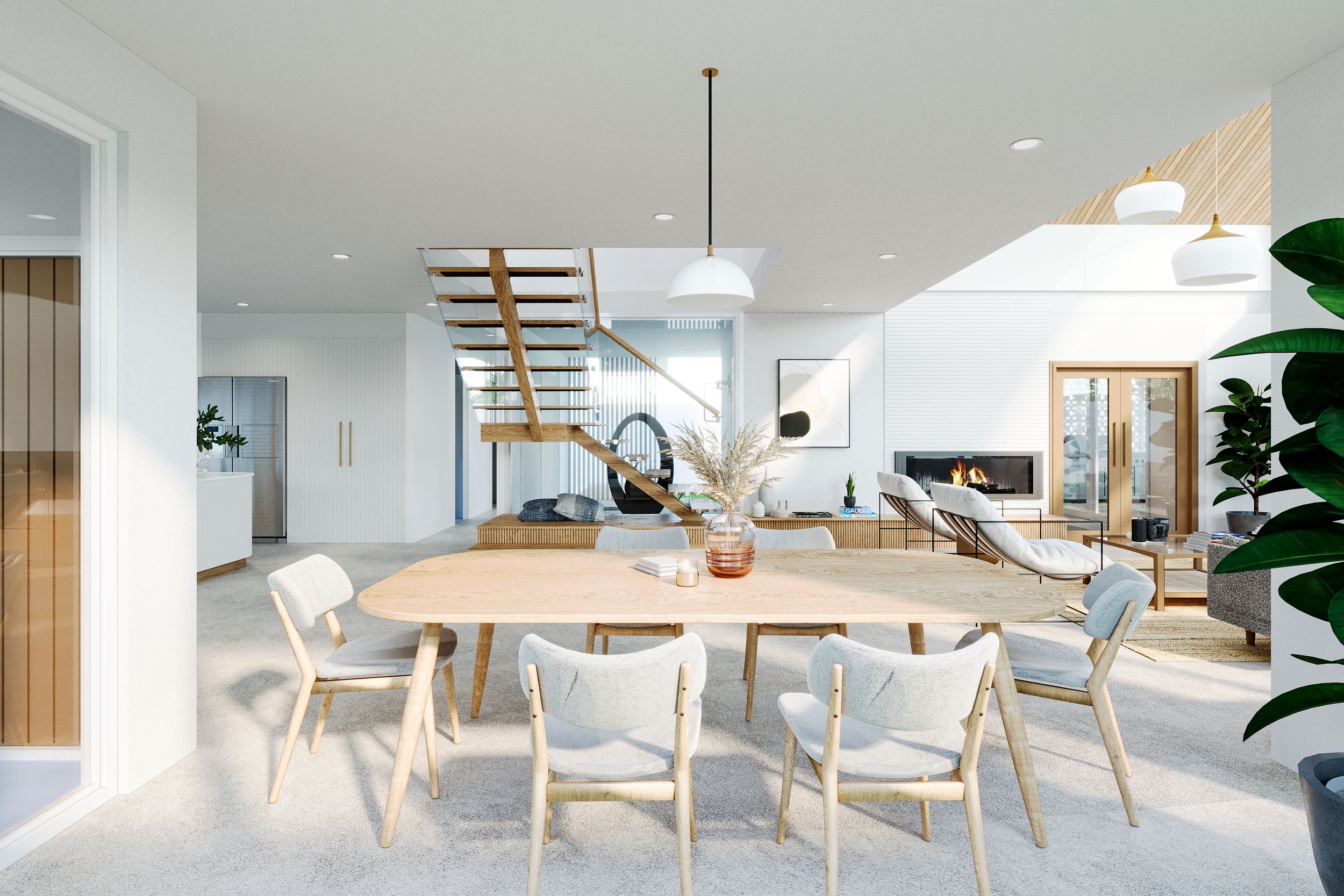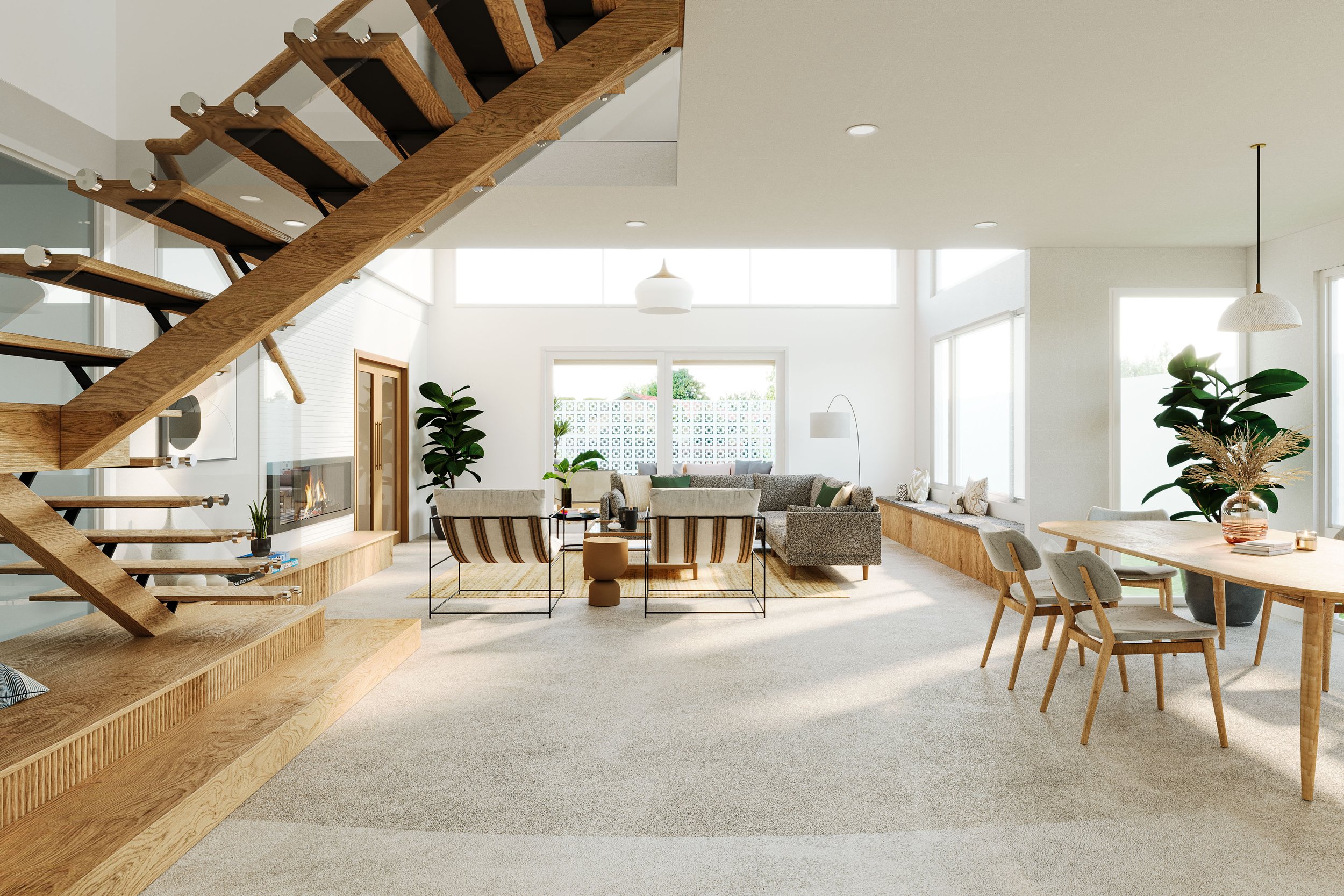
Interior design.
Epic Architecture is pleased to include interior design services for our architecture clients. When architecture and interior design work closely together, it enhances the integrity and overall quality of the project. At Epic we love creating spaces for our clients that are both functional and beautiful, with cohesive integration of both the architecture and interior/exterior design elements and materials.
What is interior design?
Interior design is the art and science of enhancing the interior spaces to achieve a more beautiful and functional environment. It involves the arrangement and selection of various elements, such as colour, texture, lighting, materials, furnishings and decorative objects, to create a desired atmosphere or style within a space.
Interior designers consider factors such as the purpose and functional requirements of a space, the preferences and needs of the occupants, and the architectural features of the structure. By combining creativity, technical knowledge, and problem-solving skills, interior designers create spaces that are visually appealing, comfortable, and efficient.

From the architecture to the interior details, a cohesive design approach enhances the overall user experience, creating a sense of unity and visual harmony.






The Epic difference – why do we include ID?
We include interior design in our overall architectural fees as we strongly believe that this delivers the best result for our clients. There are numerous benefits and advantages for our clients in providing a wholistic collaborative approach to your project.
Integrated design
By collaborating from the beginning of a project, architects and interior designers can ensure a seamless integration of the exterior and interior spaces. This integration results in a cohesive design that considers both the structural aspects and the functional and aesthetic requirements of the interior environment.
Enhanced functionality
Interior designers bring their expertise in space planning, ergonomics, and human behaviour to the table. By working closely with architects, they can optimize the layout of rooms, furniture placement, circulation patterns, and the arrangement of fixtures and fittings to improve the functionality and efficiency of the space.
Beautiful spaces
By working together we create visually spaces that are not only functional but also aesthetically pleasing. We can collaborate on the selection of materials, finishes, colours, and lighting, ensuring that the overall design concept and desired atmosphere are maintained consistently throughout the project.
Seamless integration of systems
By working together we can plan and design spaces that accommodate systems effectively such as HVAC (heating, ventilation, and air conditioning), lighting, electrical, and plumbing. This can avoid conflicts or inefficiencies in their installation, retrofitting or the hassle of finding alternative solutions later because it’s too late to integrate.
Optimal use of space
Architects and interior designers can collaborate to maximize the use of available space. They can explore innovative design solutions, such as multi-functional areas, built-in storage, or flexible layouts, to make the most of the space and cater to the specific needs and preferences of the occupants.
Consistent design language
Collaboration ensures a consistent design language and aesthetic throughout the project. From the exterior architecture to the interior details, a cohesive design approach enhances the overall user experience, creating a sense of unity and visual harmony.
Client satisfaction
By working together and combining our design expertise and creativity, we are able to better understand the client's vision, needs, and preferences, resulting in greater client satisfaction.
Why use an interior designer?
Working closely with our clients throughout the architectural and interior design process, our interior designers apply knowledge of design principles, space planning, materials, colour theory, lighting, and industry trends. Combining creativity, technical skills, and attention to detail results in the creation of interior spaces that are both functional and visually appealing, while also reflecting the client's unique style and preferences.
-
Interior designers meet with clients to understand their needs, preferences, and project requirements. They discuss the desired style, functionality, budget, and timeline for the project. This consultation helps them establish a clear understanding of the client's vision.
-
Interior designers assess the available space and develop a comprehensive plan for its layout and organization. They determine the best placement of furniture, fixtures, and architectural elements to optimise functionality, traffic flow, and utilization of space.
-
Based on the client's input and project requirements, interior designers develop a design concept. This involves creating mood boards, sketches, or digital renderings to visually communicate the proposed aesthetic direction, colour schemes, materials, and overall design vision.
-
Interior designers assist clients in selecting appropriate materials, finishes, fixtures and textures for various surfaces within the space. They consider factors such as durability, aesthetics, maintenance requirements, comfort, scale, style, and budget while sourcing and specifying these items. These items are all documented into a Finish, Fixture and Equipment Schedule.
-
Our interior design team is able to communicate the intent of the design and specifications to guide contractors, suppliers, and other professionals involved in the project.
-
Typically, we will travel within a three hour radius from our Armidale office for any projects, but we have been able to successfully tender a project being fully remote. Anything is possible!
-
At this stage we are not able to provide ID services outside of our architectural projects.




