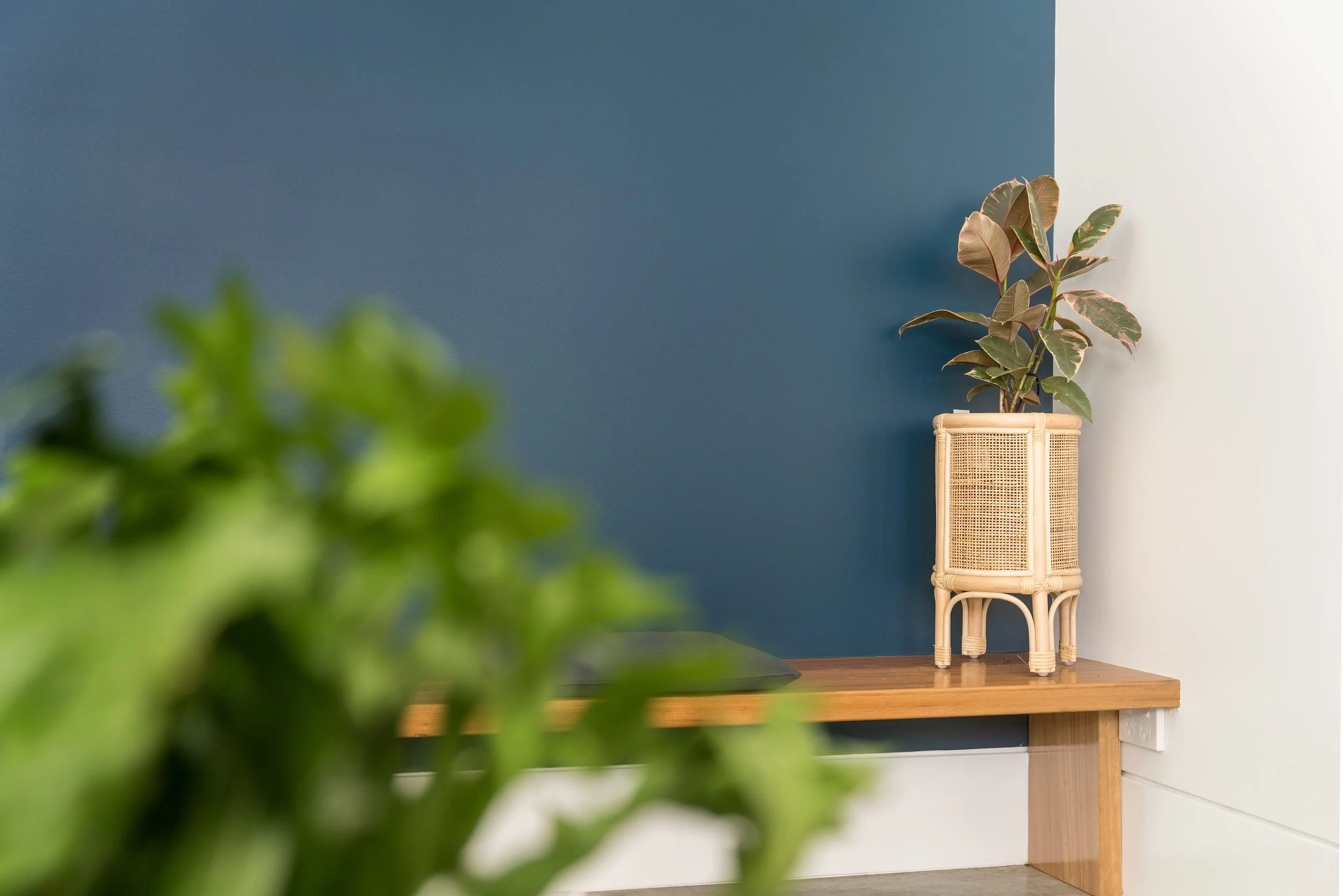Rusden Street Reno + Add
4 Bedroom / 2 Bathroom / Open kitchen, living and dining / Mudroom / Outdoor entertaining / 250 sqm with new addition 120 sqm
Type: Residential new design • Status: Built / Design 2021-2022 / Construction 2023
A groovy couples’ architectural journey.
This project was a true collaboration between the architect and clients, resulting in a fun and enjoyable experience for everyone involved. From the outset, it was clear that the clients wanted a space that was not only functional but also reflected their vibrant and colorful personalities. The design process was a journey of discovery, as the clients and architect explored various ideas and options to create a space that was unique, inspiring, and full of character. Passive design strategies were integrated throughout the project with north facing windows, concrete floor for thermal mass and cross ventilation.
The outcome of the project was exactly what the clients had envisioned - a warm and inviting space that seamlessly flows from indoors to outdoors, perfect for entertaining family and friends. The open kitchen, living, and dining areas create a spacious and welcoming atmosphere, while the raked ceiling, skylights, and clerestory windows flood the space with natural light. The incorporation of lots of color and personality adds to the overall ambiance of the space, making it a true reflection of the clients' style and tastes. The quaint cottage in the middle of Armidale provides a beautiful backdrop to the design, giving the space a cozy and intimate feel. Overall, this project was a resounding success, creating a space that the clients can enjoy for years to come.

![Epic_Rusden-3-4[1].jpg](https://images.squarespace-cdn.com/content/v1/6418e581047c725986184d47/1703644414400-83XS8E0262KVDNSXJEPB/Epic_Rusden-3-4%5B1%5D.jpg)

















![Epic_Rusden-2-2[1].jpg](https://images.squarespace-cdn.com/content/v1/6418e581047c725986184d47/1703644507504-NNXDQDJN0T1U9YAD9TCF/Epic_Rusden-2-2%5B1%5D.jpg)


